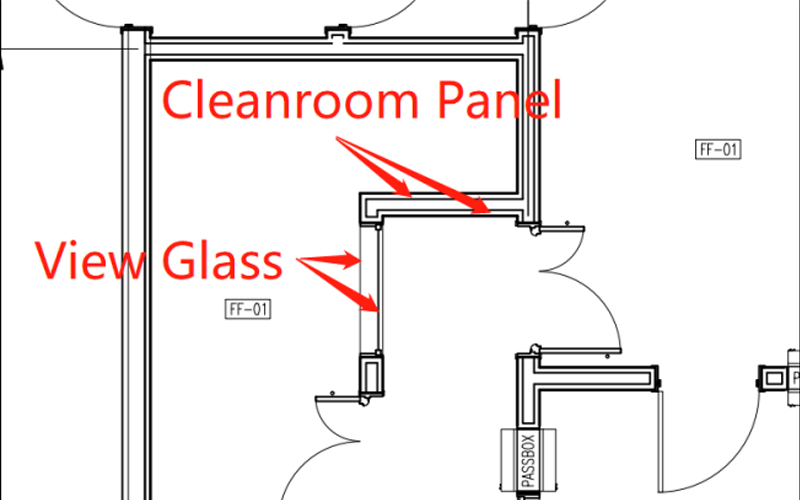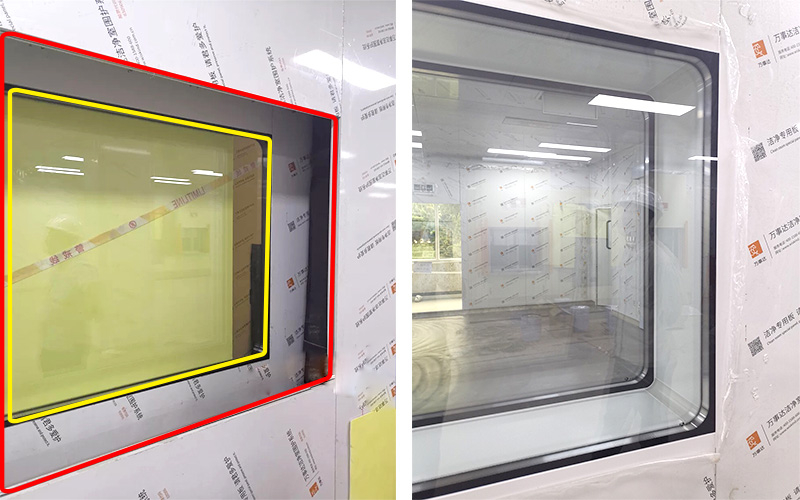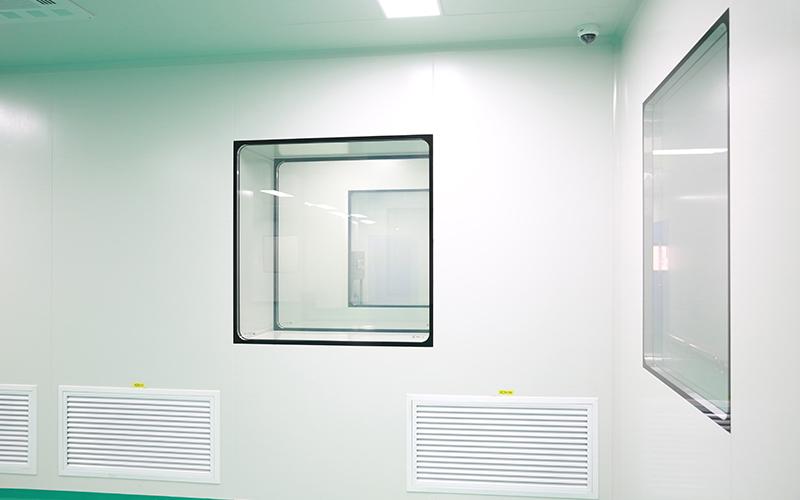We have a passion for unconventional solutions that bring your vision to life.
In Cleanroom, if put the air duct between cleanroom wall panels, how to install the view window on the walls? Following picture is one of our Lab project which the modular double view window can be applied to.

In some projects, we often encounter customers placing the air duct between the clean partition walls to replace the return air column or return air wall in the house.
But there is a problem that is a headache. It is particularly time-consuming to install two cleanroom windows on the wall. Even experienced workers have to design the sanitary cleaning between the walls and consider the aesthetic factors. ,Now Wiskind R & D department has developed a solution to the cleanroom wall return system, which perfectly solves the problem of time-consuming, laborious and easy to leave a health dead spot on site installation.

No need cutting on site just assembly them together. The installation efficiency increased many times. Before 3 people can finished 4 set (This data was from one of our project), now assembly one set only need 35 mins as we test in our factory. Following are the picture to show the Post-installation effect.
Window Specifications | 2363mm*1200mm |
Wall Spacing | 350mm |
Cleanroom Wall Return System | Blind Panel |
Blind Panel Specifications | 2424mm(L)*348mm(W)*10mm(T)*2 1180mm(L)*348mm(W)*10mm(T)*2 (Can be customized according to the size of the opening) |
Blind Panel Fixings & Pendants | 16 |
Remarks | The size is tracked by the technology research and development department. |


Wiskind Cleanroom specializes in cleanroom enclosure system , ceiling system, cleanroom doors and windows and related product development, manufacturing, sales, consulting and services.