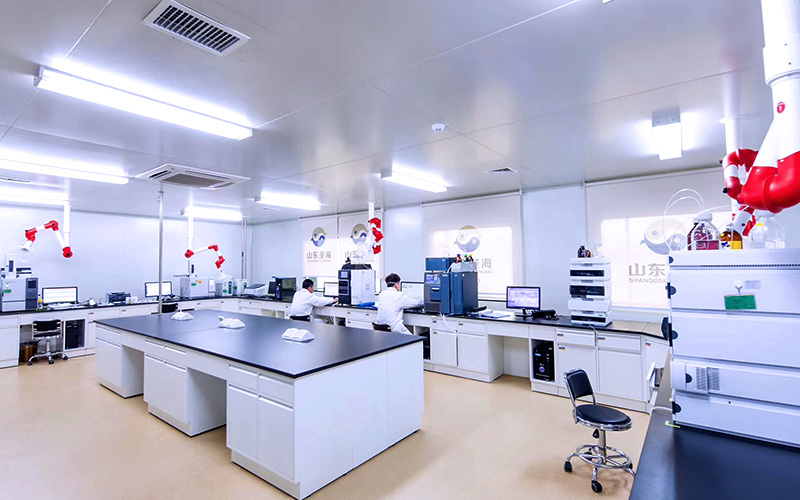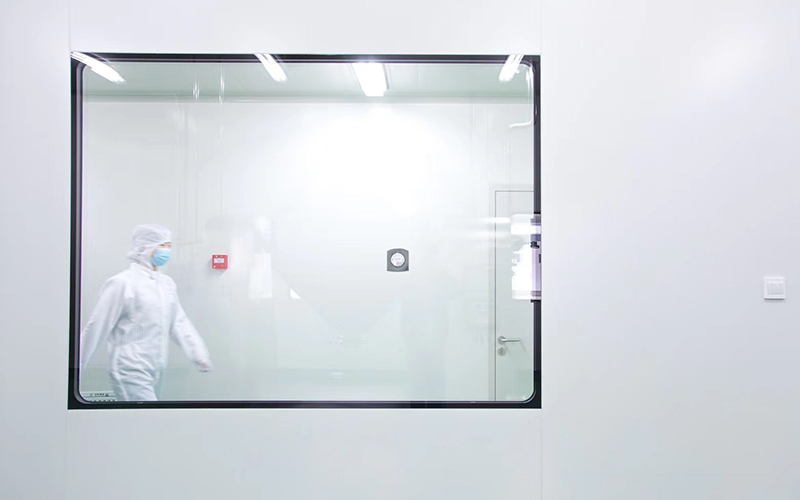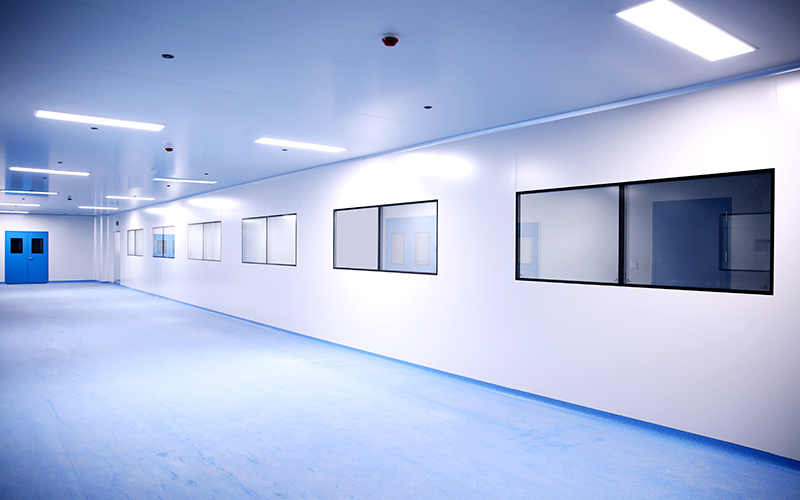We have a passion for unconventional solutions that bring your vision to life.
The basic ideas of laboratory design are economical and practical.The cleanroom requirement level is 10,000.The laboratory design has one more, two more, air shower and buffer room before the experiment preparation work.The separation principle of people flow and logistics is adopted to reduce the pollution and ensure the safety.
Cleanroom laboratory consists of main function laboratory, other laboratories and auxiliary function rooms.Cleanroom laboratory must ensure personal safety, environmental safety, waste safety and sample safety, can operate safely for a long time, and provide a comfortable and good working environment for those who need laboratory work.According to the biological risk degree of the objects treated in the laboratory, the cleanroom laboratory is divided into four levels, of which the first level requires the least biosafety isolation and the fourth level is the highest.

Two levels of isolation are generally implemented in cleanroom laboratories.The first-level isolation is realized through biosafety cabinet, negative pressure isolator, positive pressure protective suit, gloves, eye mask, etc.Secondary isolation is achieved through laboratory buildings, air conditioning purification and electrical control systems.Two - level isolation should be implemented in grade 2-4 clean laboratory.
Laboratory cleaning engineering process flow
People and logistics shall be set up separately in strict accordance with the regulations to avoid cross infection.The specific process depends on the specific project, the following is P2P3P4 personnel process of the clean laboratory.
1、Technical parameters of clean interior design.
(1)Temperature
(2)Humidity
(3)Clean Class
(4)Ventilation rate
(5)Positive pressure: relative to different grades of clean room or non-clean area ≥, relative to outdoor ≥
(6) Noise
(7) illuminance
The above two points are the basic parameters of air conditioning design.
1、The cleanroom ceiling panel of the laboratory is dustproof, smooth, fire-resistant, color steel cleanroom panel, both sides are sealed with groove aluminum, clean room panel and cleanroom panels between the neutral porcelain white glass glue seal.

2、The floor of the purification area of the laboratory is paved with special PVC floor adhesive. The fireproofing grade is B1, and the acid-proof, alkali-proof, corrosion-resistant and wear-resistant can meet the requirements of the national standard laboratory.
3、The cleanroom wall panels in the laboratory is made of color steel plate with dustproof, smooth and inflammation-resistant sandwich, and 50X30 groove aluminum is used for geosyncline fixation. The geosyncline fixation is made of steel nails and wood blocks.
4、The transition of the ground and clean room wall, clean wall and clean wall, clean wall and cleanroom ceiling plane is processed by aluminum alloy arc with radius of 50mm.
5、Clean wall panel and clean room wall panels with neutral porcelain white glass glue seal, prevent the breeding of bacteria.
6、Cylinder, Yin and Yang Angle processing: steel plate sandwich color plate partition between the Yang Angle installed aluminum alloy arc, partition and partition between partition, partition and ceiling, partition and the ground between the Yin Angle seal R50 aluminum alloy arc.Aluminum alloy top ball plate shall be installed at the three-dimension intersection of the fillet line, and the gate shall be closed at the disconnection point, and the intersection Angle between the Yang Angle column and the ceiling.

7、Doors and Windows: clean and sealed color steel cleanroom doors are uniformly used in the laboratory. 5 cm tempered glass window is on the door plate, and the lower part is filled with paper honeycomb.According to the requirements of party a, the Windows can be opened for 900x2100mm and 1500x2100, etc. The laboratory adopts the color steel plate window with clean sealing, under 1m is color steel plate, and above 1m is 1.The specification of 5mm tempered glass with a height of 0m is: 1500X1180, 1000X1180 safety door is: 900*2100 floor safety cleanroom glass door, the above is standard configuration.
1、Unit cooling source selection: air cooling system and water cooling system.
2、Principle of air conditioning purification: air flow → primary purification → air conditioning → medium purification → fan supply duct → high efficiency purification tuyere → blowing into the room → removing dust, bacteria and other particles → return air shutter → primary purification repeat the process to achieve the purification purpose.
3、Air flow type: mixed flow type is adopted in clean laboratory, which is preferred in construction and installation, investment and economy, treatment effect and other aspects.
4、Purification and air supply system: special air supply port and air supply air distribution are adopted in the experimental area to ensure not only good air cleanliness, but also to ensure the maximum extent that the experimenters are free from the pollution of harmful substances distributed in the experiment. The other rooms are provided with top feeding side and bottom return to ensure good cleanliness.
5、Purification air supply system division: the laboratory should adopt decentralized purification air conditioning system according to the actual engineering site situation. The decentralized system is divided into one-way flow laboratory and non-one-way flow laboratory, high-efficiency air purification system and medium-efficiency air purification system, operating shift or laboratory with different service time.
6、Airtight manual control valve shall be installed in the return air duct of the purification unit to control the ratio of return air volume to meet the requirements of cleanliness level.
7、The exhaust air purification unit adopts constant air volume control valve to ensure the indoor negative pressure condition. The exhaust unit starts before the supply air and closes after the supply air.
8、The new air inlet is rain-proof and insect-proof to prevent insects and small animals from entering the technical interlayer, so as to ensure the cleanliness of the clean laboratory.
9、High efficiency filter air supply adopts side aluminum frame with static pressure box air supply, air tuyere and air duct are connected with glue soft connection, which plays an anti-vibration effect.
10、Clean laboratory pressure control: use the return ratio for pressure control, room installation of pressure gauge to show the indoor pressure.
11、The control of constant temperature and humidity combination air conditioning unit adopts DDC programmable intelligent control system. The air cooler is used for cooling (summer and transition season), the air heater is used for heating (winter) or electric heating (humidity control in transition season), electric humidification (winter) and medium effect filtration are sent to the room by the end high-efficiency filter tuyere.
There are many characteristics of clean room and many problems in practical engineering. Only by fully understanding the different requirements and characteristics of different types of clean room and being familiar with the regulations, can we truly build a clean laboratory.
After more than 40 years of development, Wiskind group has become the most professional service provider of clean room envelope system, the advocate and practitioner of modular clean room, and the largest manufacturer of smart clean room panels in China.
The company owns the first automatic production line of clean room panel with independent intellectual property rights and the world's leading automatic production equipment for cleanroom doors and Windows.Serving many large system engineering enterprises at home and abroad, and occupying the leading edge in the engineering field of biopharmaceutical and medical industry;CSPC PHARMA, Qilu Pharm, Anti-Lu, north China pharmaceutical and many other world top 500 enterprises have used the company's clean series products.

Wiskind Cleanroom specializes in cleanroom enclosure system , ceiling system, cleanroom doors and windows and related product development, manufacturing, sales, consulting and services.