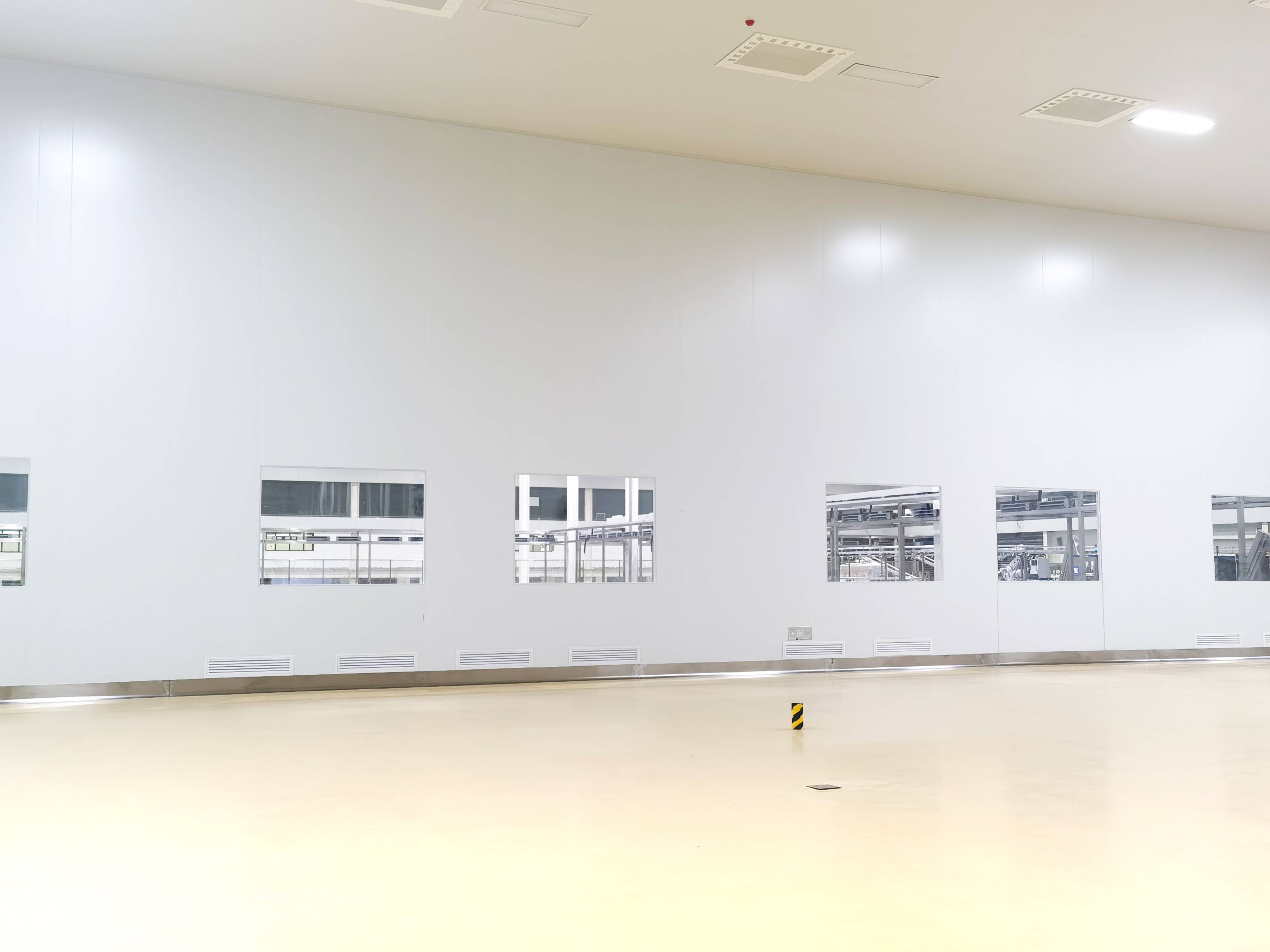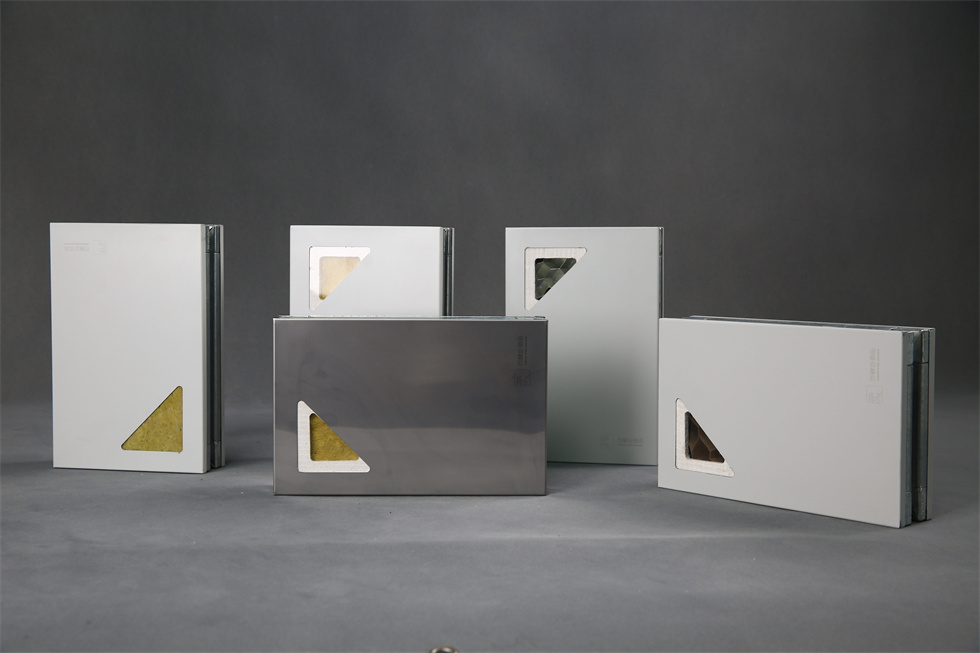We have a passion for unconventional solutions that bring your vision to life.
A cleanroom is an essential facility in modern industrial production, pharmaceutical research, and scientific experimentation. Its design process demands both scientific rigor and adherence to regulations to ensure the environment consistently meets specific cleanliness standards. Here's a general overview of the cleanroom design process:
Needs Analysis and Project Planning:
The initial step involves defining the cleanroom's purpose and the target cleanliness level (e.g., ISO 14644 standard). Different industries (such as pharmaceuticals, electronics, food, and aerospace) have varying requirements for temperature, humidity, particle levels, and microbial limits. Additionally, a comprehensive plan must be developed based on the project's scale and budget, including architectural layout and spatial configuration.

Site Selection and Spatial Layout:
When selecting a site, factors like environmental noise, pollution sources, and transportation accessibility should be considered. Spatial layout is the core of the design and must meet the needs of airflow organization and contamination control:
Functional area division: Clearly defined clean areas, buffer zones, personnel passageways, and material passageways.
Separation of personnel and material flow: Minimizing the risk of cross-contamination.
Appropriate ceiling height and equipment arrangement: Allocating sufficient space for air conditioning systems, piping, and purification equipment.
Air Conditioning and Airflow Design:
The cleanroom's air conditioning system must ensure constant temperature and humidity and highly efficient filtered airflow. Key design considerations include:
Supply and return air methods: Employing unidirectional or non-unidirectional flow (depending on the cleanliness level).
Air change rate: Meeting the standard-specified air circulation rate.
Filter selection: The application of high-efficiency (HEPA) or ultra-high-efficiency (ULPA) filters.
Equipment and Material Selection:
Cleanroom building materials must meet dust-free, aseptic, and anti-static requirements. For instance, wall panels, ceilings, and floor materials should be smooth, easy to clean, and resistant to particle adhesion.

WISKIND Cleanroom offers a range of high-performance cleanroom products, including modular cleanroom panels, customized aluminum alloy frames, and high-airtightness doors and windows. These products combine durability and aesthetics to meet various cleanliness level requirements and ensure the efficient implementation of the overall design scheme.
Automation and Monitoring System Integration:
Advanced cleanrooms are typically equipped with intelligent monitoring systems to real-time detect air quality, temperature, humidity, pressure, and other parameters. This not only enhances operational efficiency but also ensures the stability of the production process.
Validation and Operation and Maintenance:
Upon completion, the cleanroom undergoes comprehensive validation and testing, including airflow testing, filter integrity testing, and environmental cleanliness monitoring. Routine maintenance and periodic calibration are also crucial for the cleanroom's continued efficient operation.
Conclusion:
Cleanroom design is a highly complex and multidisciplinary process involving architecture, air conditioning, purification, and automation. Through scientific planning and design, the quality of the production and research environment can be effectively improved, ensuring product safety and reliability. Wiskind Cleanroom's EPC service, with its comprehensive coverage of professional capabilities, helps clients achieve efficient delivery of cleanroom projects from design to implementation, providing stable and reliable clean environment assurance for industrial production and scientific research.

Wiskind Cleanroom specializes in cleanroom enclosure system , ceiling system, cleanroom doors and windows and related product development, manufacturing, sales, consulting and services.