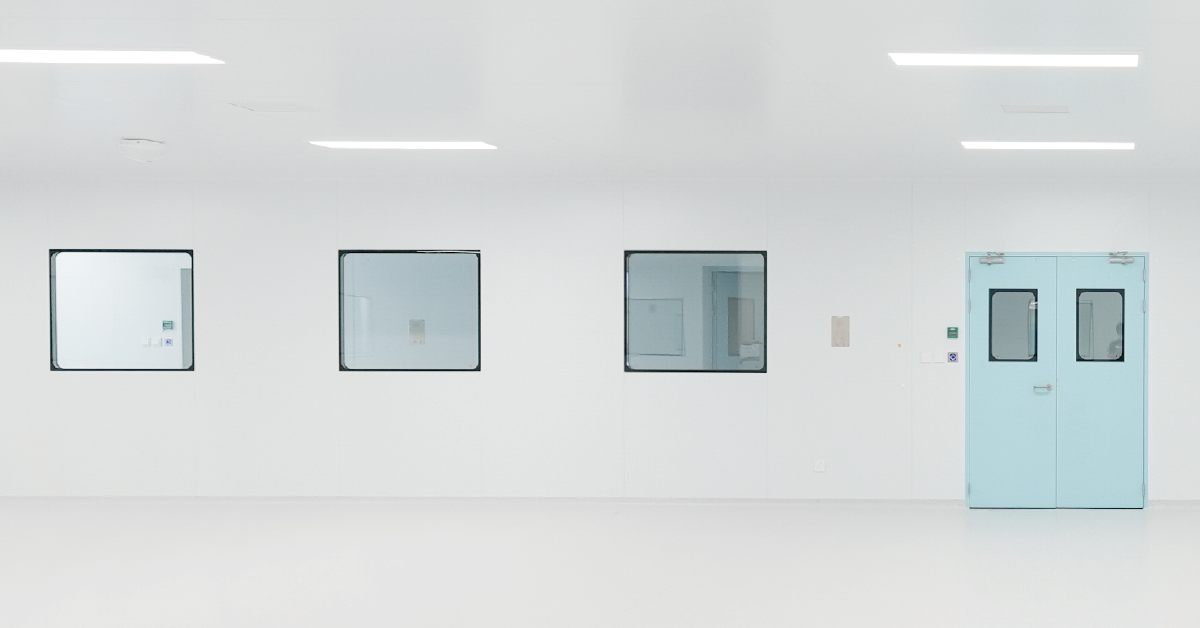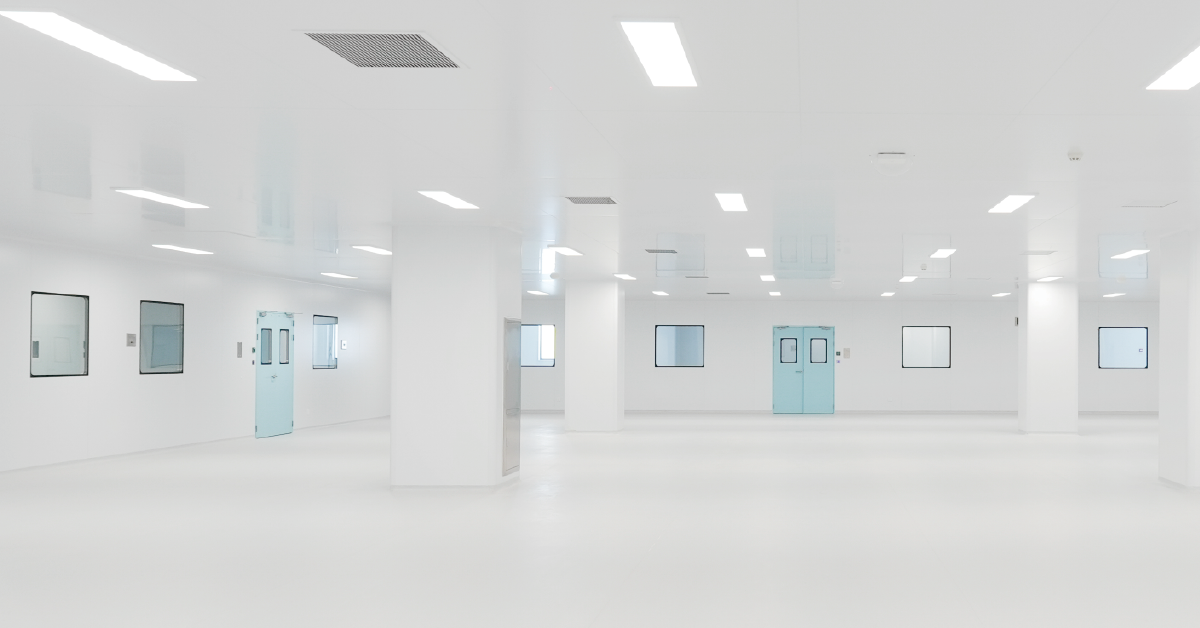We have a passion for unconventional solutions that bring your vision to life.
Designing and constructing a cleanroom is a precision-engineered process that requires careful planning based on specific application needs and cleanliness requirements to effectively control contamination. Here are the key steps involved:
Needs Assessment:
1.Determine the cleanroom's purpose (e.g., electronics manufacturing, pharmaceuticals, medical devices) and the required cleanliness level (ISO 1-9).
2.Define additional requirements such as room size, temperature and humidity control, airflow patterns, and personnel/material access control.
Preliminary Design:
1.Develop an initial design based on the needs assessment, focusing on cleanliness level, room layout, airflow patterns, pressure control, and contamination prevention.
2.Consider features like positive pressure, zoning, personnel decontamination areas, material transfer hatches, and operational spaces.
Material and Equipment Selection:
1.Choose materials and equipment that are compatible with the cleanroom environment.
2.Use non-shedding materials for cleanroom wall panels, floors, and ceilings, such as stainless steel and PVC.
3.Select equipment (lighting, HVAC, HEPA/ULPA filters) that meets cleanliness standards.
4.Ensure materials and furnishings are easy to clean and disinfect.
Wiskind cleanroom, as one of the industry leading manufacturers and supplier of cleanroom construction materials like wall panels, doors window, equipment and more. Wiskind has worked with many pharmaceutical manufacturers for production plants all over the globe.

HVAC and Air Filtration System Design:
1.Design a robust HVAC system to filter, control temperature and humidity, and maintain positive pressure.
2.Install HEPA or ULPA filters to remove airborne particles.
3.Implement appropriate airflow patterns (laminar or turbulent) based on industry standards.
Detailed Design and Construction:
1.Develop detailed drawings and specifications for the cleanroom, covering building structure, equipment, power, and piping.
2.Construct the cleanroom following strict procedures, including installation of steel structures, piping, and air purification equipment.
3.Ensure airtight construction of walls and floors to prevent contamination.
Testing and Validation:
1.Conduct comprehensive tests to verify compliance with cleanliness standards.
2.Measure airflow, temperature, humidity, pressure, and particle counts.
3.Engage a third-party certification body to perform tests and document results.

Training and Maintenance:
1.Provide comprehensive training to personnel on cleanroom operations and maintenance.
2.Implement a regular maintenance schedule, including cleaning, filter replacement, and equipment calibration.
Designing and building a cleanroom is a complex process that requires attention to detail at every stage. Proper planning and execution are essential to ensure the long-term performance and reliability of the cleanroom. Contact Wiskind Cleanroom for a reliable and leading cleanroom solution!

Wiskind Cleanroom specializes in cleanroom enclosure system , ceiling system, cleanroom doors and windows and related product development, manufacturing, sales, consulting and services.